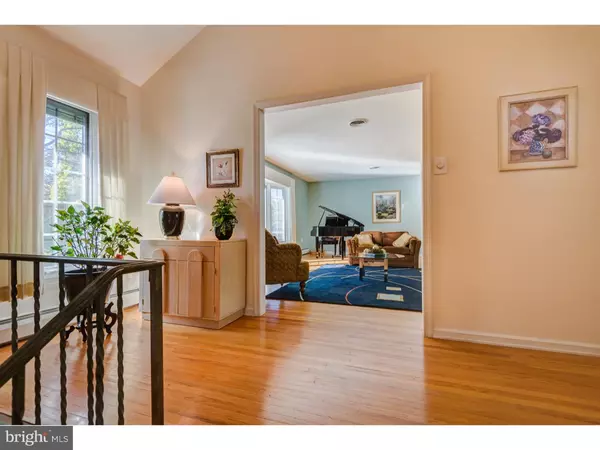For more information regarding the value of a property, please contact us for a free consultation.
116 GLENWOOD DR Washington Crossing, PA 18977
Want to know what your home might be worth? Contact us for a FREE valuation!

Our team is ready to help you sell your home for the highest possible price ASAP
Key Details
Sold Price $520,000
Property Type Single Family Home
Sub Type Detached
Listing Status Sold
Purchase Type For Sale
Square Footage 3,091 sqft
Price per Sqft $168
Subdivision Mount Eyre Manor
MLS Listing ID 1002594939
Sold Date 04/14/17
Style Colonial,Split Level
Bedrooms 4
Full Baths 2
Half Baths 1
HOA Y/N N
Abv Grd Liv Area 3,091
Originating Board TREND
Year Built 1974
Annual Tax Amount $7,369
Tax Year 2017
Lot Size 0.707 Acres
Acres 0.71
Lot Dimensions 154X200
Property Description
Tucked away on a quiet street in the heart of Bucks County, you will find a home filled with warmth and charm. Located in the highly desirable Washington's Crossing area, this beautifully maintained home will not disappoint! Best features include: A gorgeous corner Lot with beautifully maintained grounds. An expanded driveway with paver walkways leading to a lovely covered front porch. A brick facade with newer vinyl siding and newer 50 year roof /2007 making it lower maintenance for you! You will love the gleaming hardwood floors and the beautifully updated kitchen, including newer stainless steel appliances. Granite countertops, tile floors and backsplash installed in 2016. Features like central AC/2009 and Pella windows & doors throughout/2008 are sure to delight. The master bedroom boasts walk-in closets, a dressing area, updated master bath with newer vanity and soaking tub. Recently installed carpet throughout four ample sized bedrooms for those who favor a softer touch and hardwood underneath for those who love wood floors! A cozy den complete with wood stove, brick surround, custom mill details and built-in-shelving is just off the magnificent backyard. Enjoy cookouts on warm summer nights and a refreshing dip in the well-maintained pool. Entertaining never felt so good! A fresh, expansive laundry room just off the pool area provides practical access to the backyard. Award winning Council Rock Schools, Convenient access to I-95, Route 1, Princeton, NY & Philadelphia. Fine dining & boutique shopping nearby makes this elegant & uncompromising home move in ready. Pride of ownership is evident throughout. Bucks County Living at its Best. Make an appointment today.
Location
State PA
County Bucks
Area Upper Makefield Twp (10147)
Zoning CR1
Rooms
Other Rooms Living Room, Dining Room, Primary Bedroom, Bedroom 2, Bedroom 3, Kitchen, Family Room, Bedroom 1, Other, Attic
Basement Full
Interior
Interior Features Kitchen - Eat-In
Hot Water Oil
Heating Oil, Baseboard
Cooling Central A/C
Flooring Wood, Fully Carpeted, Tile/Brick
Fireplaces Number 1
Fireplaces Type Brick
Equipment Dishwasher
Fireplace Y
Appliance Dishwasher
Heat Source Oil
Laundry Lower Floor
Exterior
Exterior Feature Patio(s), Porch(es)
Garage Spaces 5.0
Pool In Ground
Utilities Available Cable TV
Water Access N
Roof Type Pitched,Shingle
Accessibility Mobility Improvements, None
Porch Patio(s), Porch(es)
Attached Garage 2
Total Parking Spaces 5
Garage Y
Building
Lot Description Corner, Front Yard, Rear Yard
Story Other
Foundation Brick/Mortar
Sewer On Site Septic
Water Well
Architectural Style Colonial, Split Level
Level or Stories Other
Additional Building Above Grade
New Construction N
Schools
Elementary Schools Sol Feinstone
Middle Schools Newtown
High Schools Council Rock High School North
School District Council Rock
Others
Senior Community No
Tax ID 47-027-052
Ownership Fee Simple
Read Less

Bought with Amy Levine • Coldwell Banker Hearthside
GET MORE INFORMATION




